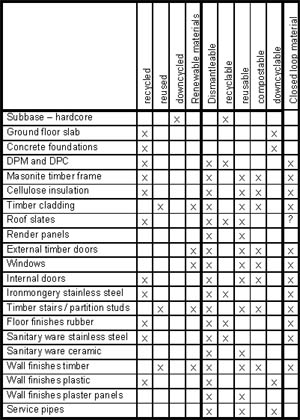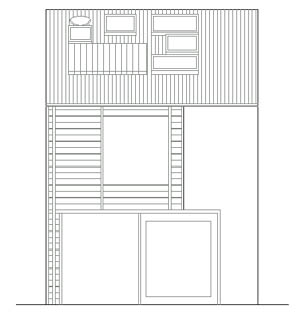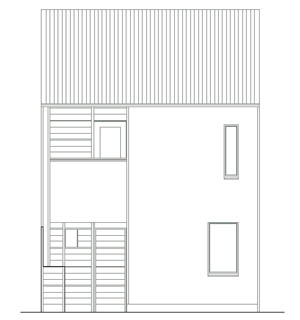designing
for recycling







Architects: Sassi Chamberlain Architects
Estimated completion 2005
The Elm Street Lane housing is the development of two one bedroom flats
in the city centre of Cardiff. This development aims to address issues
of housing affordability and resource efficiency, including material resources,
energy and water. The development is currently being detailed and construction
will begin later in 2004.
The development is designed to be as affordable as possible by reducing
building costs and running costs. Building costs are reduced by designing
a compact building that makes efficient use of space and using easily
buildable technologies. Running costs are reduced by providing a zero
heating building, making use of solar thermal panels to provide hot water
and recycling rainwater to reduce the need for mains water.
The building also aims to reduce the need for building resources, in particular
primary virgin resources, and reduce the production of waste throughout
the building process and the potential for waste at the end of the building's
life. To achieve this aim the building is being designed to include the
maximum amount of recycled and reclaimed materials. It is also designed
to be dismantleable and will only include materials that can be reused
and recycled or composted.
BUILDING SUSTAINABLE DESIGN FEATURES
Site and Ecology
The building site is a brownfield site which had previously been used
as a workshop. New planting will be introduced to the rear of the site.
Native plants and planting to attract birds and insects will be selected
for the site.
Community and Culture
The design provides affordable housing through by aiming to reduce capital
cost and by reducing running costs for the building.
Health
The materials for the development have been selected for their reduced
impact on the users as much as on the environment. Only non-toxic materials
and preferably natural materials were specified.
The development also puts emphasis on providing well lit living spaces to maximise the availability of natural light known to enhance the well-being of humans..
Materials
All materials should be natural, recycled or reclaimed and should qualify
as closed loop materials. Materials know to offgas or to have will not
be used.
Energy
High levels of insulation result in a zero heating development. Thermal
solar hot water panels will provide hot water for washing.
A solar preheated positive pressure ventilation system is being evaluated for providing required fresh air to the house, while minimising heat loss.
Water
Rainwater
will be recycled to flush toilets and water the garden.
Specification outline
showing characteristics of selected materials

South elevation

North elevation
